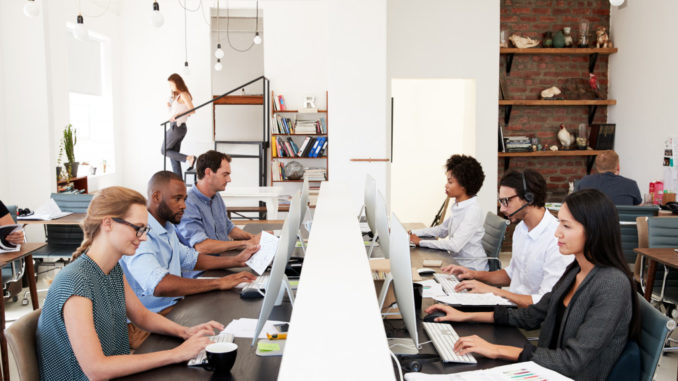
Businesses rely on a lot of administrative tasks to perform operations. The duties can speed up or delay any process you have in the manufacturing, logistics, and sales departments, all crucial areas for profit. Because of the necessity of administrative tasks, businesses are prioritizing the creation of office establishments. Put your employees in a space that allows them to perform their duties. Provide them with an efficient and productive atmosphere, which is what an open office layout can provide.
Take Down the Cubicle Design
Most offices still have cubicle spaces for every employee. It remains in the modern setup because of its ability to provide privacy, which is crucial in accomplishing administrative tasks. A lot of disadvantages come with the design. Employees will start to feel isolated every day they come to work because the barriers limit their interactions. If you want to set up a lively environment for your workers, taking down the cubicles will encourage interaction.
Your employees, especially those working in teams, can talk to each other freely. They can pass around documents and supplies with ease, helping save time in accomplishing administrative tasks. Some employees would want to limit their interactions to focus on their work. You can choose a design that provides temporary partitions, helping you maintain the open environment necessary for your office.
Open Rooms by Adding Sliding Doors
Transparency is crucial in helping improve the connection and trust between employees. Team managers and staff can check each other to see if they are performing. The office rooms can be a barrier to the tactic. If you are looking to make the office feel more open, you will benefit by replacing the walls with glass panels. You can also install glass sliding doors if the wall renovations are too costly for your taste. Spare a few rooms for confidential meetings. Try to determine the spaces that require privacy to help you come up with an efficient renovation plan.
Create Flexible Spaces
 The office design creates a space for employees where they can be efficient and productive. They require rest from time to time, aside from their lunch breaks. The break room and pantry are two rooms that can provide them with space, but they might not be willing to leave the office.
The office design creates a space for employees where they can be efficient and productive. They require rest from time to time, aside from their lunch breaks. The break room and pantry are two rooms that can provide them with space, but they might not be willing to leave the office.
You can create a flexible area where your employees can rest or talk with each other. The location can serve as the office living room, making it crucial to add a comfortable sofa. Add a few magazines, books, and bean bags to make the environment feel more attractive. Your workers can take a break from staring at computers all day. Ensure that your employees are not spending a lot of time in the area to maximize their performance.
Establish an Interactive Culture
The purpose of the open office layout is to promote interaction and socialization, making the work environment feel more optimistic. Employees might be reluctant to talk to each other because of their tasks. Some of them might be hesitant to approach their colleagues or superiors out of shyness. If you want to cultivate interaction, you can start by using yourself as the initiator. Talk to your employees to make them feel more comfortable. Encourage team leaders to talk to their staff at all times. Communication is essential to every business, so the open office needs to come with an interactive culture.
Find a Way to Reduce Office Noise
The issue with interaction is that the office can start to become a noisy place. Conversations between employees can become distractions for their colleagues, making it crucial to reduce office noise. Make sure that you get the acoustic design of the area in good condition. The HVAC unit might also make a lot of noise, which makes sound masking necessary.
Add panels and baffles to help you prevent your employees’ voices from bouncing loudly off the walls. You can also remind noisy workers to tone down if they are starting to distract their colleagues. Reducing office noise needs to be a part of your open office design to make it an efficient and productive space.
The open office design can become beneficial for the progress of your administrative tasks. Make sure that you prioritize these steps if you are planning to pursue the renovation project.
