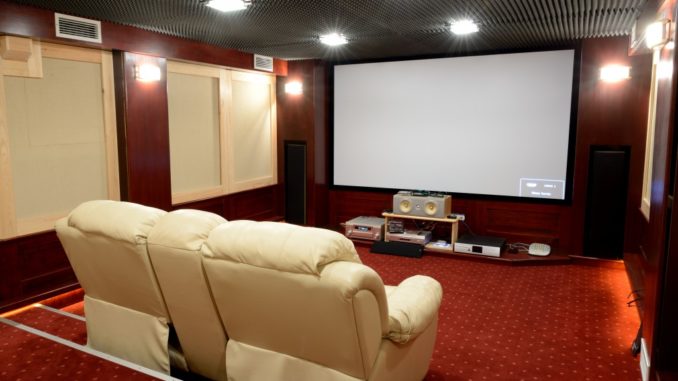
Even the best employees might not deliver as much for your company without some form of entertainment. This does not mean overshooting your budget with costly night-outs and retreats. With the right pick for your commercial building, you can have an entertainment spot right inside your space. The ideal choice for inexpensive entertainment is a theater or media room. This can also be used to host official meetings that feature presentations.
For this room, you need to choose the best possible general building contractor to guarantee the highest level of soundproofing in your Utah facility. This not only keeps the sound inside the media room from filtering out but also averts the infiltration of the sound from your surroundings. The five primary sections contractors will focus on when soundproofing your room are the floors, walls, doors, ceilings, and HVAC systems.
Sound will generally leak in and out through these areas. Most property owners assume the picking of soundproofing material and its installation on your walls is a failsafe venture that needs no expertise. Even so, when undertaking this task, the following are the primary elements that professionals will center on.
Mass
Making the walls heavy is one of the priorities in soundproofing theater and media rooms. Heavy walls will dampen sound vibrations and allow minimal sound transmission. The addition of a layer or two to your drywalls can increase the walls’ mass. The drywall used in this case has a 5/8 inch thickness. Alternatively, MLV (mass loaded vinyl) sound barriers can be added alongside a sheetrock layer to boost the sound blocking’s ability.
Decoupling
Interior walls are generally constructed by fastening drywall sheets to studs. The primary issue with this installation option is the transmission of sound vibrations from your interior walls to the studs and the outer wall casing. In decoupling, the studs are isolated from the inner walls. Some of the alternatives used for decoupling include hat channels, double-stud walls, resilient channels, and staggered stud walls, sometimes with sound isolation clips. These are fixed to your wall studs before screwing the drywall.
Absorption

The cavities in your walls created by decoupling must be filled with sound insulation materials. The common materials include Rockwool, cellulose, and loose fiberglass. This insulation should not be so thick so that the sound waves will ‘’interact’’ adequately with it and lose their energy through the layers. Other than this, the sound insulation material averts hollow walls that will easily rattle when struck with sound waves.
Damping
The damping compounds used for sound insulation are semi-solid materials that alter the frequency of a room’s vibration. These materials will be applied between your walls. Damping converts the sound energy in your interiors into heat energy, and the sound is therefore dissipated, and its transmission reduced.
Media and theater rooms need not disrupt your working environment and make your establishment a nuisance for your neighbors. With a focus on the above elements, a contractor will transform the rooms into the quietest in your commercial space. You, therefore, can entertain your employees and clients and showcase even the noisiest of presentations without having to deal with the high fees of hiring a soundproof hall.
