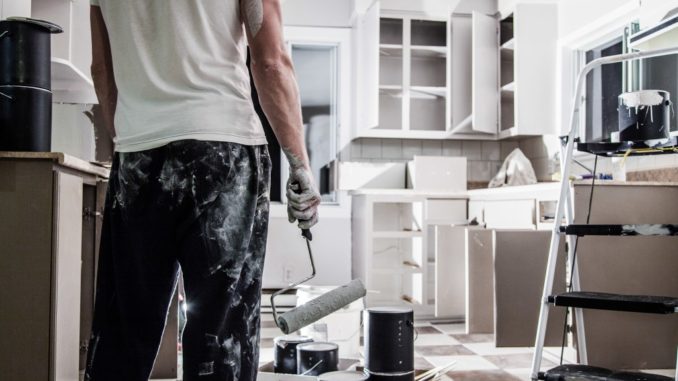
In every home, there’s a “heart,” and in 99% of households, that’s the kitchen. Because of this, not only does it need to be beautiful but functional and practical as well. Unfortunately, when remodeling a kitchen, some homeowners focus on aesthetics and neglect to factor in functionality.
That said, from lighting to socket placement, below are some practical features you might not have thought of when remodeling the heart of your abode.
Sufficient Space Between Counters
Regardless of the size of your kitchen, you need to designate ample space between counters. This would give your space to open cabinets and drawers without bumping into anything and accidentally hurting yourself.
Sockets Inside Cabinets
Yes, you can leave your electric kettle, toaster, microwave, blender, etc. on your counters. But wouldn’t it be better if you can fit them all inside cabinets and won’t have to put them out when you need them and then put them back after?
To achieve this level of convenience, all you need to do is ensure that you have sockets inside the kitchen cabinets in your Salt Lake City home.
An Overhang In The Kitchen Island
 The kitchen island/breakfast nook is ideal for separating the kitchen from the living area in an open-plan space. You can prep and cook food, and also keep a close eye on your kids while they’re doing their homework or have your friends drink tea or wine as you prep meals.
The kitchen island/breakfast nook is ideal for separating the kitchen from the living area in an open-plan space. You can prep and cook food, and also keep a close eye on your kids while they’re doing their homework or have your friends drink tea or wine as you prep meals.
To make your kitchen island/ breakfast nook more functional, consider installing an overhang. This would offer ample legroom for people sitting on the stools.
Sufficient and Practical Lighting
Lighting is very crucial in a kitchen, but few homeowners get the lighting design perfect. When remodeling your kitchen, consider installing a combination of pendant lights, under-cabinet lighting, and standard ceiling lights.
Downlights, aka, your standard ceiling lights, give general illumination and lighting for the entire space, while pendant lights provide more focused lighting. Under-cabinet lighting is perfect for counters under hanging cabinets.
Most importantly, consider where else in your kitchen will you require light at different times of the day. Do you also cook or prep meals on the island? Install task lighting. Or do you like having dinner parties? Make sure to have dimmable lights installed as well for a more relaxed ambience.
If you’re installing pendant lighting, remember that fixtures must fall in front of your food prep space instead of behind to avoid casting shadows while you work.
Garbage Can Location
Generally speaking, your garbage can/container must be placed in an area that’s very accessible – whether you’re coming in from the kitchen or adjacent areas. Ideally, you should place it at the end of the island or bench nearest the entrance of your kitchen so you can easily access it from anywhere.
If you have a compost container – which you should definitely have by the way – place this near the food prep area or easy access.
So keep the ideas in mind above when doing a kitchen remodel. Do your kitchen a solid and make sure that it’s as stylish and functional as possible.
