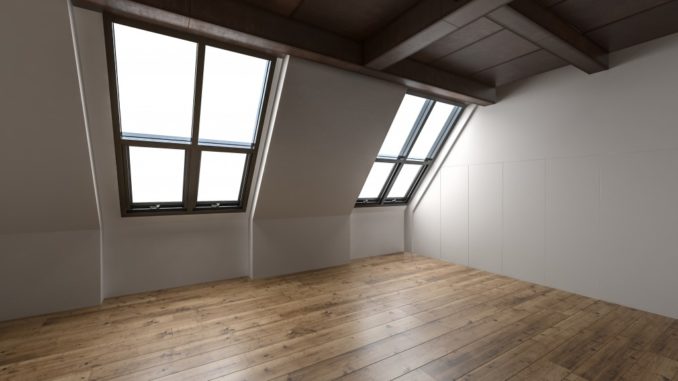
Getting an apartment near your workplace is a good idea to make your travel time hassle-free. For individuals who just started working, an ideal apartment is a place where it is convenient with all the stores nearby. There is no need to get a spacious room because it will all depend on how you design the area. If you have a little space to work with, you must explore all possible ways on how to fit the appliances and furniture while considering the space it needs to open or work. The initial step of an apartment owner is to consider the purpose of the area. Will the big part of your room be designed for relaxation after a long work or for entertainment use?
Nonetheless, your room must be beneficial in fulfilling your needs. It must have essential areas like a small kitchen, bathroom, and bed. Here are some tips on how to design a small apartment:
1. Dividers
Since you will be working in a smaller space, it is better to use your furniture as your room dividers. Your unit will have more space if there are no walls or partitions in the room. Bear in mind that you will need a wall or partition for the bathroom and the area where you change your clothes.
2. Living Area
Buy a sofa that is not bulky. You may add a coffee table to fit the design of the living area. Clear tables are also one of the tricks to make the area look bigger. Make sure not to overdo the decoration of this place since it may consume the walking space. One sofa, one coffee or end table and one television will work for this part.

3. Carpets
The carpets are also like divider furniture. It sets the zones in the unit while covering the floor’s design. It is useful for added protection against scratches and scrapes. It may also be used as an accent on the furniture you have.
4. Vertical Spaces
For small units, it is vital to create an area where you will not consume too much legroom. Vertical furniture and cabinets can be used as storage for your things. These are usually seen as bookcases where the books are stored on an upward cabinet.
5. Bathroom
Even if you have a tiny bathroom, it can work efficiently if the furnishings are placed strategically. You may still design this space as you wish. In Salt Lake City, bathroom vanities are recommended to create an ideal look in this room. It includes making your cabinets and mirror useful for everyday tasks. It is designed to make a simple look but with lasting and sturdy quality.
Apartment units are not easy to decorate, but with these tips, you can surely start your plan. Gather concepts online to know how other people work on this kind of space. Get inspired on their room decors and find out how these areas will look spacious for your needs.
