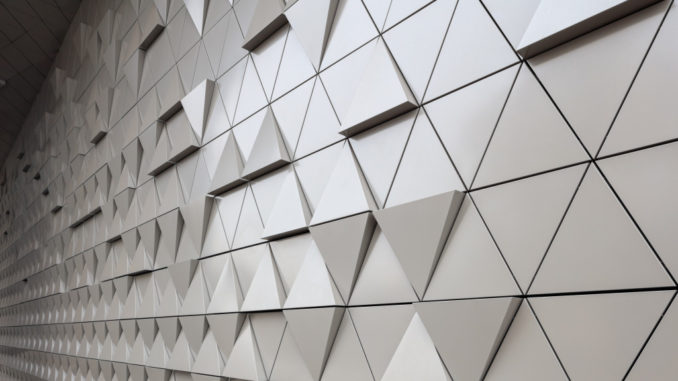
Nature’s splendor never fails to astound and inspire us. There are many stunning sights to see globally, including mountains, rivers, beaches, and flowers. Humanity’s ability to construct magnificent things like buildings, bridges, and cathedrals has tremendous significance. All of which is a reflection of the architect’s style and inspiration.
Industrial architecture has developed to integrate utility with aesthetics as a discipline, revealing magnificent structures deserving of awe and praise. Buildings from all around the globe concentrate not only on their primary purpose of hosting a manufacturing line but also on their design.
Since that time, brilliant industrial architects have come up with some remarkable designs. Not only are commercial buildings such as banks, railway stations, industries, and retail shops with remarkable features like custom railings now worth money, but they also exude beauty. Let’s have a look at this kind of design in more detail.
Industrial Architecture: A Brief History
Early industrial structures were erected in the 1700s during the first Industrial Revolution, mainly in Britain between 1760 and 1830. The systems that developed due to the extensive use of new materials like metal and concrete and mass production techniques brought on by the Second Industrial Revolution in the late nineteenth and early twentieth century are still referred to as industrial architecture today.
Modern architecture was created to meet the demands of businesses tasked with turning raw resources into completed goods as quickly as feasible. Architects and builders were compelled to take into account the unique manufacturing processes and workflows and worker safety considerations.
Refineries
For better or worse, the design of different kinds of industrial buildings defined the 20th-century architectural landscape throughout the globe. In industrial architecture, function takes precedence above aesthetics, yet the most exemplary examples can be stunning.
After starting in Lower Manhattan in the 1960s, converting warehouses into artist lofts has continued to grow. Several developers have transformed disused industrial buildings into hip warehouse-turned-loft apartments, co-working spaces, open-plan office conversions, and event venues. Architecture and interior design face the problem of adapting vast quantities of raw space such as skyscrapers and office buildings with open floor plans to the way people work and live in modern society.
Here are a few exciting elements of industrial design for your home that you might want to consider incorporating.
- Open Space: Private residential houses with plenty of open space are becoming more popular. Businesses’ industrial areas are widely sought because of their straightforward design, high ceilings, and easy access to natural light. Large windows and skylights flood the inside of your house with natural light, enhancing the feeling of openness created by the style’s high ceilings and wide spaces. Industrial interiors often feature fewer partitions than residential ones. It’s easier to be creative while yet being functional in the big, open spaces.
- Wall Dividers: Spaces can be used for a variety of purposes. Extensive industrial facilities can be divided into smaller sections using dividers. If you’re pressed for time or money, this is an easy way to avoid an expensive renovation. To accommodate your shifting requirements, consider using dividers or moveable walls to separate your house.
- Automatic Doors: Using garage doors as big industrial doors makes it easy to integrate a garage door into an industrial design. Consider having big automatic doors that open to the inside of your house, allowing you to expand your living area into the surrounding area when you want to. This gives the impression of a more fantastic room than you have. Industrial, simple, and contemporary architecture favor both indoor and outdoor living spaces.
- Green Housing: Industrial architecture’s reduced waste and ease of conversion to green housing make green housing one of the most obvious advantages. If you care about the environment, this approach is ideal for you. Many industrial areas are close to public transit or bike paths, making them ideal for relocating to cities. Your carbon impact will be less because you won’t be driving or using a cab as much. In addition, since so many of the materials used in construction were salvaged from the previous location, this is one of the most environmentally friendly architectural forms around.
The industrial style of architecture is a well-known one in cities all over the globe nowadays. Indeed, the class has grown in popularity to the point that it is now being used in interior design and suburban home construction. You can locate an industrial-style loft to call home in a less metropolitan area if you want an industrial-style apartment but don’t want the city life. Many smaller towns and suburbs have buildings and houses with industrial-style areas. These areas are often repurposed from defunct industries.
